We contemplated making a rectangle pergola to shade the outdoor table, but then thought, no let’s make a multi-sided structure with complicated angles with a roof that seems to defy gravity and surely won’t stay up unless you believe in angles. So the simple rectangle became a hexagon with a reciprocal roof consisting of 12 beams and 12 separate triangular hessian sails anchored with eyelets and shackles.
A reciprocal roof is a self supporting spiral of overlapping beams. Although the roof has screws to hold the beams in place, they are not required to hold it up. It seems impossible and a builder who my father mentioned this design to said, “it is impossible and will need a big steel ring at the top to stop it from falling down”. The design requires you to trust that gravity will hold it together, but the requirement to understand how it works is optional.
Prototype by the old man (who clearly doesn’t get out much), this proved the design worked. This matchstick version was made in Australia under the supervision of Meg the Labrador. Meg didn’t want the design to fall into enemy hands so promptly destroyed all evidence.
A river runs through it. Rain and hail stopped play on day one.
Many hands. As well as the old man over on holiday, assistance and drive from friends Lied and Jo. Supervisor, assistant to the supervisor and team liaison officer provided by three dogs. Yes, we also thought it was a bit management heavy. A test run on the ground.
All the latest safety equipment being utilized. Vertical “Charlie post” in place which holds the first beam, then each following beam stacks on top of the previous. String binds each post just to stop them from rolling.
Nudging the last post over the first, then preparing for the moment of truth. Knocking the charlie post out and letting gravity do it’s job. An experience of “mild peril” as all the beams sink slightly, roll a bit and put some of the binding under great strain. After mild peril receded to “oh who cares now”, we realized gravity had done its job and all the beams actually locked to form a reassuringly taut structure.
Time to cut the cord. One beam looked like it had rolled slightly too far so a further adjustment was made by “gently tapping with a hammer”, but only once all the other beams were screwed down.
After our magnificent construction crew moved on, Sarah unleashed the sewing machine to create the sails. Because this type of structure is slightly random (well ours is), each triangle is unique. This added to the difficulty level. We knew there would be gaps between each sail which we thought would be great for air flow, but after rain then baking sun, the hessian stretched in one direction and shrunk in another. Oh joy. So depending on the angle of the sun and where you’re sitting, you can still be branded by a scorching laser beam of sun. Not impossible to fix with some trial and error modifications, but overall we are extremely pleased. Rather than panic, we will use it and over time make any adjustments needed.
The shadow cast by the sails is reminiscent of a traditional Portuguese wind mill, which of course was our intention all along! Here she is finished.
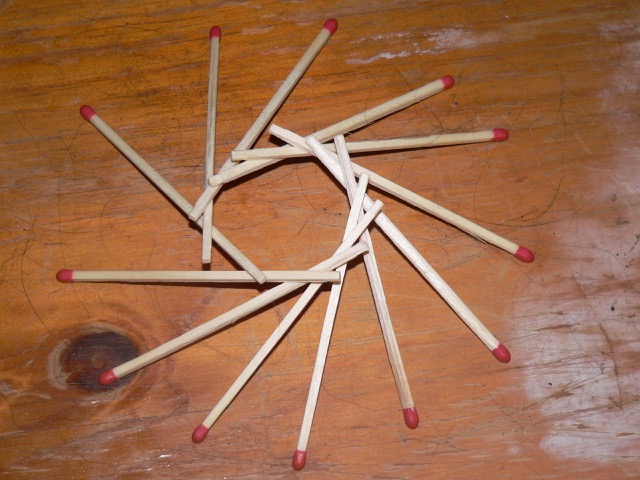
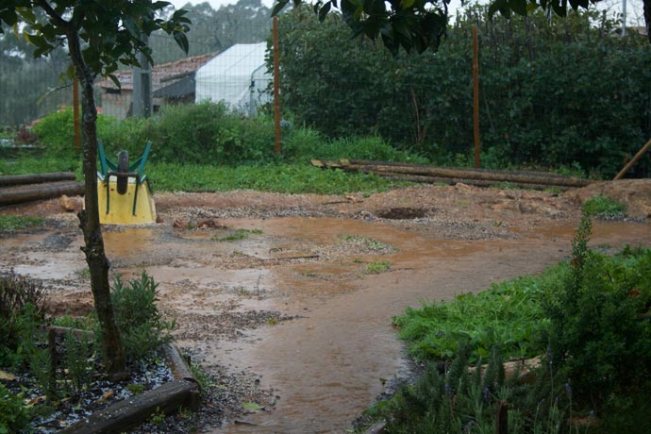
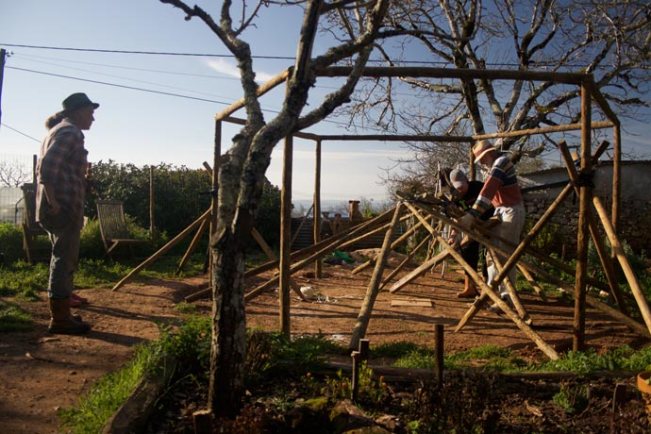
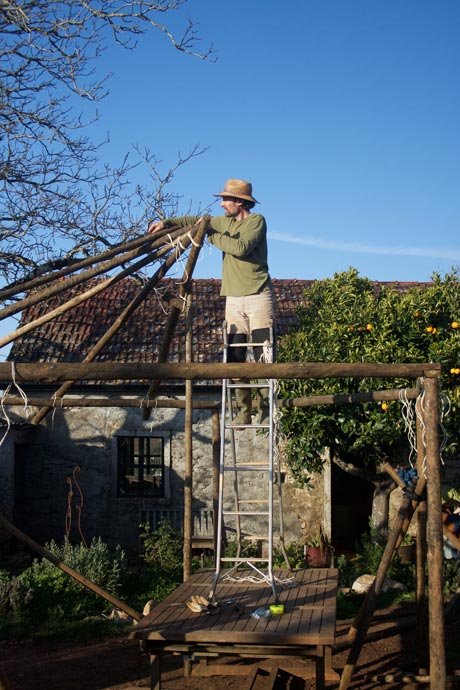
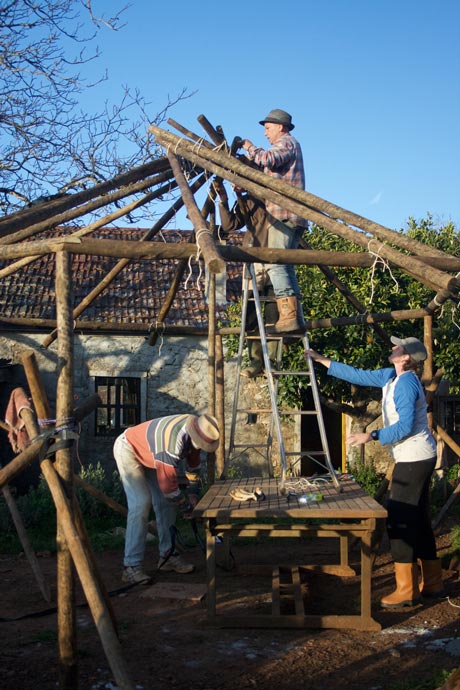
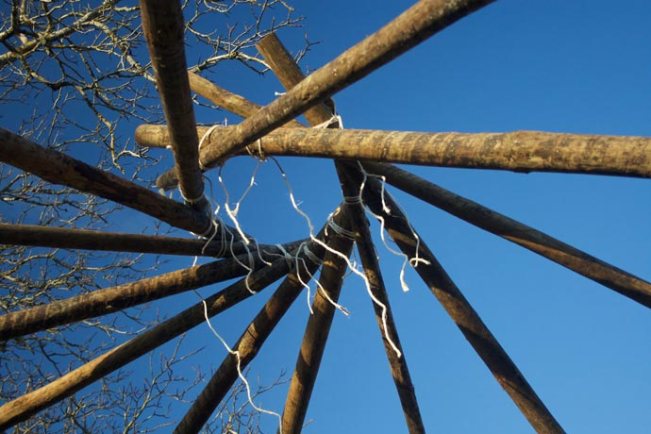
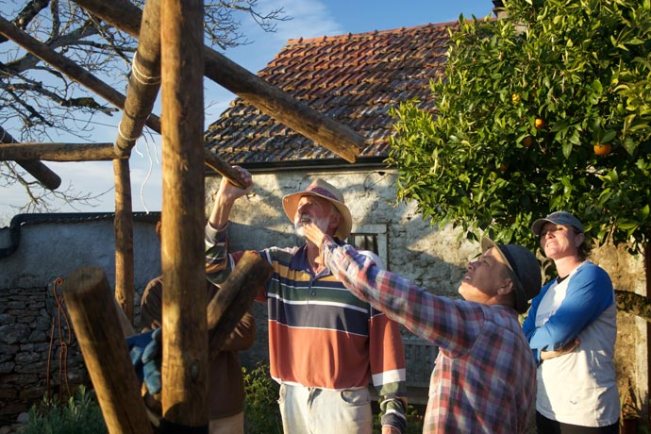
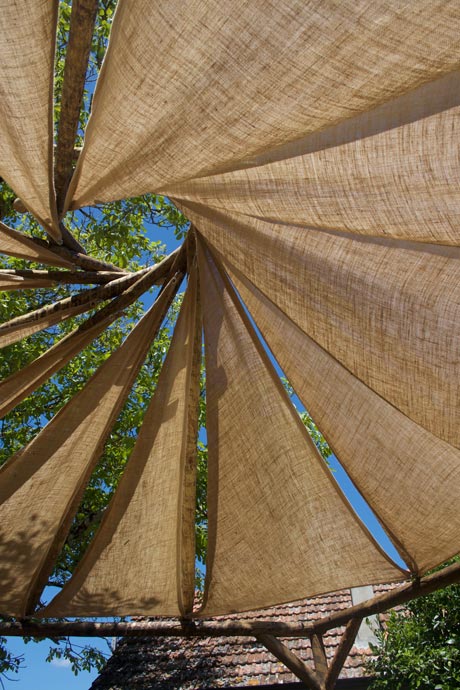
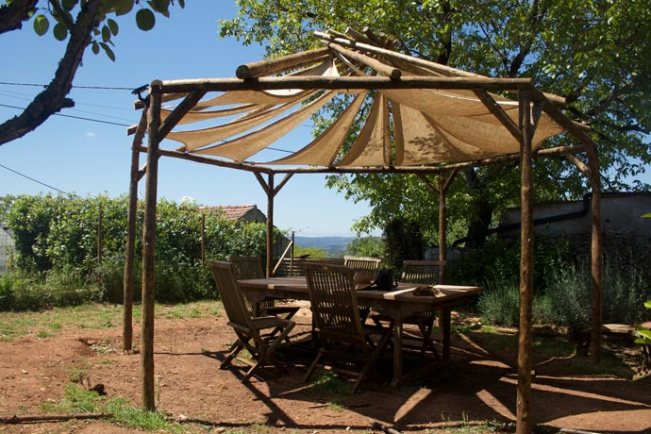
Excellent! I question the OH&S of the ladder on the table.
The sails are fantastic. That was a holiday to remember. I’d forgotten about the key moment of truth when we removed the Charlie Post with D and J up the ladder on the table. Woohoo!
Fabulous!
Absolutely fantastic ,was the idea from a Gardening Project book[Steve ]?
am very very impressed.
Ah, the gardening project book…along with burned orange and lime coloured kitchen utensils, best consigned to history; along with anything painted in Mission Brown. D & S came up with the idea of the pergola (by the way, that’s Portuguese for pergola); S did a lot of essential research.
Can you build me one please? That is so clever. I love the sails xxxx
felice aniversario Sarah Praia from Uncle Pedro & Shelley XXX
Oh this is awesome. I will keep this in mind for our little pergola we want to add in the garden to grow a vine over. I just love it!